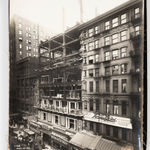Chicago Architectural Photo Co.
Presentation Album Documenting Construction of the New Morrison Hotel, 1914-17
Photo album; linen-backed silver prints (60)
Each 7 x 9 inches
Each with date in negative; some with photographer's credit negative.
Each with date in negative; some with photographer's credit negative.
Further images
-
(View a larger image of thumbnail 1
)

-
(View a larger image of thumbnail 2
)

-
(View a larger image of thumbnail 3
)

-
(View a larger image of thumbnail 4
)

-
(View a larger image of thumbnail 5
)

-
(View a larger image of thumbnail 6
)

-
(View a larger image of thumbnail 7
)

-
(View a larger image of thumbnail 8
)

A handsome and tidy album documenting construction of the “New” Morrison Hotel and Boston Oyster House, which was located on the southeast corner of Madison and Clark Streets in Chicago’s...
A handsome and tidy album documenting construction of the “New” Morrison Hotel and Boston Oyster House, which was located on the southeast corner of Madison and Clark Streets in Chicago’s downtown loop. The earliest photos in the album, dated 1914 , show an empty lot with large banners and signs hanging overhead which advertise the forthcoming structure. The photos go forward chronologically until 1917, thoroughly documenting the impressive architectural endeavor. The album's cover is embossed with a title that reads "Morrison Hotel 1st-and 2nd Section / John Griffiths and Son Co. / Builders"
In 1838, Orsemus Morrison, Chicago’s first coroner, purchased the site of the Morrison Hotel, constructing a three-story hotel there in 1860, which was destroyed by the Great Chicago Fire of 1871. It was replaced with an eight-story hotel and two years later Colonel John S. Wilson opened a restaurant in the basement of the building. Originally called Wilson’s Oyster House, it was the first and only place in the city to have live lobsters shipped in. In 1875, the name was changed to the Boston Oyster House.
The spot quickly became a popular hangout in the City of the Big Shoulders. Perhaps this is because, as per an 1888 ad published in the Chicago Tribune, “The people that EAT at the BOSTON OYSTER HOUSE will have BETTER FOOD than those that don’t eat here and will live LONGER–there is no doubt of it.” The restaurant offered no less than forty-two different selections of bivalves, divided among "select," "New York counts," and "shell oysters." In 1893, a dozen raw oysters cost a quarter or they were fifty-cents fried. There also was a large bakery on the premises, which produced one thousand loaves of bread each morning and two hundred and twenty pounds of fresh butter. That is, at least according to the Superintendent of the Bakery, the suspiciously-named “Prof. John Doe Baker.”
Around 1899, developer Harry C. Moir purchased the property from the nephew of the site’s original owner and began to manage the Oyster House. In 1914, Moir began construction on the “New” Morrison hotel, which consisted of a 21 floor, 500-room hotel designed by the noted Chicago architectural firm Marshall and Fox. In 1918, after compilation of the work documented in the present album, the hotel was expanded to 650 rooms. By the end of the 1930s, it was the only building outside of New York City to have more than 40 floors. When it was razed in 1965, it was the tallest building ever to be demolished.
In 1838, Orsemus Morrison, Chicago’s first coroner, purchased the site of the Morrison Hotel, constructing a three-story hotel there in 1860, which was destroyed by the Great Chicago Fire of 1871. It was replaced with an eight-story hotel and two years later Colonel John S. Wilson opened a restaurant in the basement of the building. Originally called Wilson’s Oyster House, it was the first and only place in the city to have live lobsters shipped in. In 1875, the name was changed to the Boston Oyster House.
The spot quickly became a popular hangout in the City of the Big Shoulders. Perhaps this is because, as per an 1888 ad published in the Chicago Tribune, “The people that EAT at the BOSTON OYSTER HOUSE will have BETTER FOOD than those that don’t eat here and will live LONGER–there is no doubt of it.” The restaurant offered no less than forty-two different selections of bivalves, divided among "select," "New York counts," and "shell oysters." In 1893, a dozen raw oysters cost a quarter or they were fifty-cents fried. There also was a large bakery on the premises, which produced one thousand loaves of bread each morning and two hundred and twenty pounds of fresh butter. That is, at least according to the Superintendent of the Bakery, the suspiciously-named “Prof. John Doe Baker.”
Around 1899, developer Harry C. Moir purchased the property from the nephew of the site’s original owner and began to manage the Oyster House. In 1914, Moir began construction on the “New” Morrison hotel, which consisted of a 21 floor, 500-room hotel designed by the noted Chicago architectural firm Marshall and Fox. In 1918, after compilation of the work documented in the present album, the hotel was expanded to 650 rooms. By the end of the 1930s, it was the only building outside of New York City to have more than 40 floors. When it was razed in 1965, it was the tallest building ever to be demolished.







