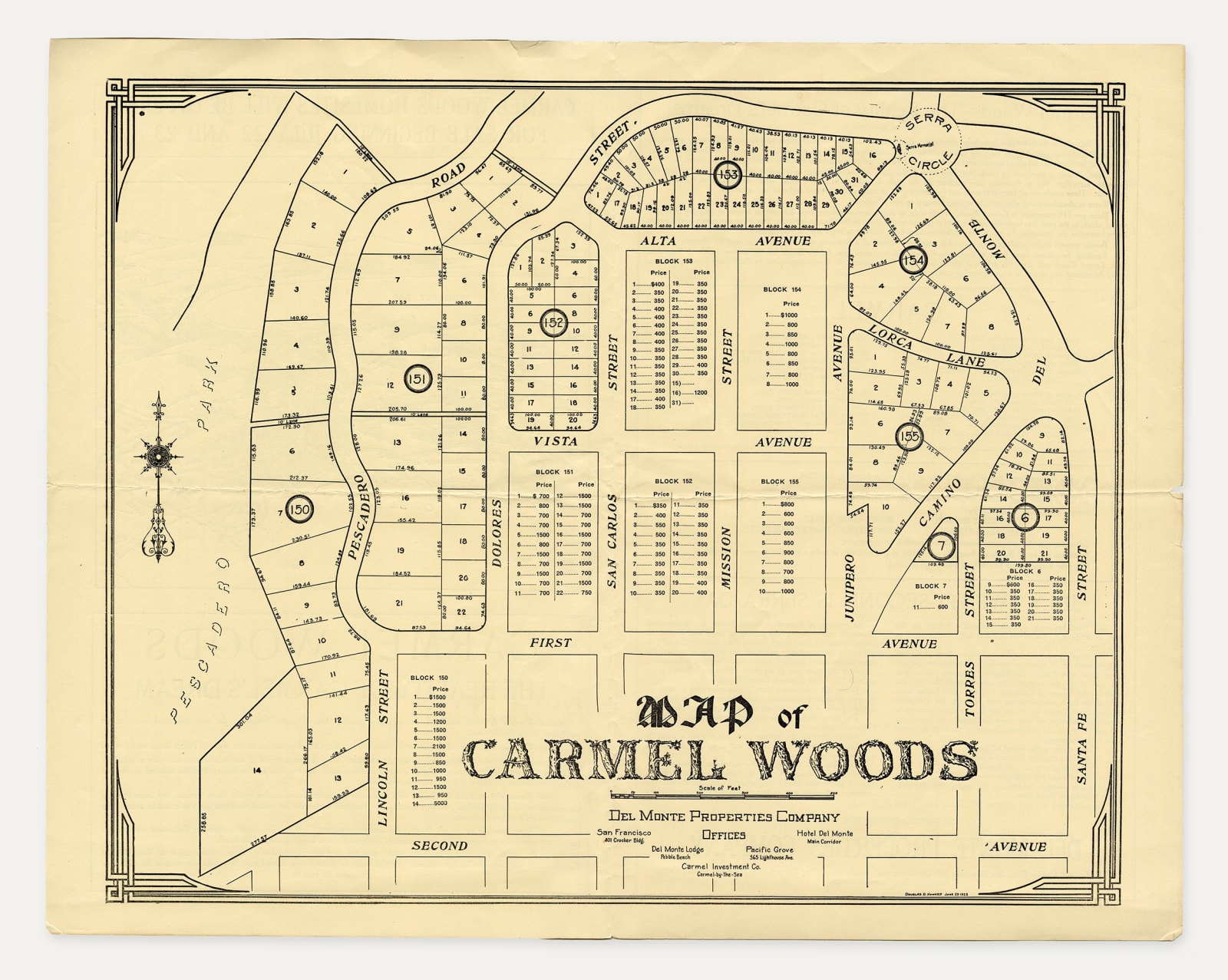Douglas D. Howard (Illustrator)
Real Estate Brochure with Large Map Offering Homesites in Carmel Woods, 1922
Print on paper
16 1/2 x 22 inches
Published by the Del Monte Properties Co.
Published by the Del Monte Properties Co.
This large and graphic real estate prospectus announces the sale of homesites in Carmel Woods, California, on July 22nd (Serra Day) of 1922. As per the brochure's text, Carmel Woods...
This large and graphic real estate prospectus announces the sale of homesites in Carmel Woods, California, on July 22nd (Serra Day) of 1922. As per the brochure's text, Carmel Woods is "the ninth addition to the constantly growing town of Carmel-by-the-Sea, the most celebrated center of art and letters on the Pacific Coast." In addition to the effusive text on the covers, there is a birdseye view map of the area on the front. The design is credited to “Seideneck,” presumably either George or Catherine, husband-and-wife artists who lived in Carmel. The inside contains a large map of Carmel Woods designed by Douglas D. Howard, who made a few different maps for the Del Monte Properties Co.
Development for Carmel Woods began in 1919, when the environmental conservationist and real estate developer Samuel F.B. Morse (a distant cousin of the inventor) purchased the Del Monte Properties Company, which included 25-acre with 119 building lots on the north side of Carmel. Morse hired the architect and landscape engineer Mark Daniels to design both Carmel Woods and the nearby Pebble Beach. Daniels was a defining figure for California architecture in the early 20th-century. He laid out the streets in San Francisco's Forest Hill residence park, and the Crocker-Amazon neighborhoods. He also designed the Thousand Oaks development in Berkeley, and the Bel-Air neighborhood in Los Angeles.
Development for Carmel Woods began in 1919, when the environmental conservationist and real estate developer Samuel F.B. Morse (a distant cousin of the inventor) purchased the Del Monte Properties Company, which included 25-acre with 119 building lots on the north side of Carmel. Morse hired the architect and landscape engineer Mark Daniels to design both Carmel Woods and the nearby Pebble Beach. Daniels was a defining figure for California architecture in the early 20th-century. He laid out the streets in San Francisco's Forest Hill residence park, and the Crocker-Amazon neighborhoods. He also designed the Thousand Oaks development in Berkeley, and the Bel-Air neighborhood in Los Angeles.
